Bren Hall features a variety of rooms that serve Bren faculty, students, and guests for classes, seminars, meetings, presentations, and other programs. View room information for meeting spaces, outdoor spaces, and research and teaching labs.
Bren School community members may self-book the following rooms online. You will be asked to login to the booking dashboard using your @ucsb.edu email address and confirm you are a Bren community member. Note: self-booking online allows up to 14 days in advance and up to 2 hour time slots. Use the Bren Hall Room Request Form or email scheduling@bren.ucsb.edu for all other reservations.
If the Bren room you want is unavailable during the time you need, the UCSB Library has reservable private study rooms available to all students. See reservation information on the library's Study Areas and Meeting Spaces web page.
Rooms & Meeting Spaces
Colloquium Room (Bren Hall 1414)
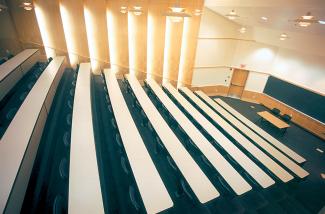
To inquire about using this space, please complete a Bren Hall Room Request Form. Inquiries from outside the Bren community should be sent to scheduling@bren.ucsb.edu.
- 1,531 square feet; lecture theater/multi-media room
- Located on the first floor of Bren Hall
- 100 person capacity, stadium-style seating
- State-of-the-art distance-learning capabilities
- The primary teaching space for environmental economics, business, law, and policy education
- Amenities: Podium; Computer with internet connection; Wifi; Projector with motorized screen; Whiteboard; Chalkboard
- Accessibility: Wheelchair accessible; Wheelchair elevator for lower level; Automatic door with push button; Nearby bathroom
Seminar Room (Bren Hall 1424)
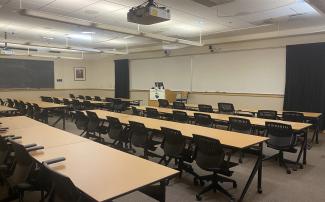
To inquire about using this space, please complete a Bren Hall Room Request Form. Inquiries from outside the Bren community should be sent to scheduling@bren.ucsb.edu.
- 1,355 square feet; lecture room
- Located on the first floor of Bren Hall (next to the Colloquium Room 1414)
- 48 person capacity, two-person tables
- Audio-visual equipment includes projection screens that enable simulcast from Colloquium Room presentations, in the event of BH 1414 overflow
- Amenities: Podium; Computer with internet connection; Wifi; Projector with motorized screen
- Accessibility: Wheelchair accessible; Nearby bathroom
Dean's Conference Room (Bren Hall 2436)
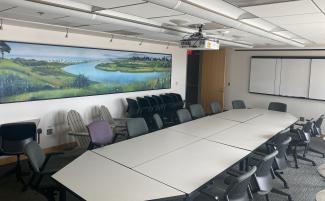
Reserved for Bren Deans, Development, Faculty, and Staff. To inquire about using this space, please complete a Bren Hall Room Request Form. Inquiries from outside the Bren community should be sent to scheduling@bren.ucsb.edu.
- 544 square feet; conference room with windows overlooking the Deckers Terrace and Pacific Ocean
- Located on the second floor of Bren Hall
- Seats 16-20 people comfortably around the conference table. Seating for 25 is available if needed
- Adjacent to the Deckers Terrace, which is attached and accessible via double doors in this room.
- Amenities: Motorized screen and data projector; Computer and internet connection; Wifi; Audio inputs; Podium; DVD player and VCR
- Accessibility: Wheelchair accessible by elevator; Automatic door with push button
Sycamore Room (Bren Hall 1510)
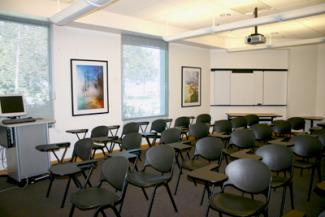
Bren Community Only: Book this room online
- 494 square feet; meeting room
- Located on the first floor of Bren Hall just off the central courtyard
- 30-person capacity, 30 chairs with folding desktops (mix of left and right-handed)
- Amenities: Motorized screen and data projector; Computer and internet connection; Wifi; Podium; Whiteboard; DVD player and VCR
- Accessibility: Wheelchair accessible; Nearby bathroom
- Available during regular business hours only
Oak Room (Bren Hall 1520)
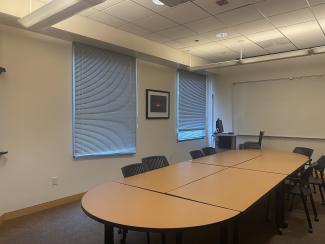
Bren Community Only: Book this room online
- 369 square feet; meeting room
- Located on the first floor of Bren Hall just off the central courtyard
- 12 seats around a conference table, 5 additional chairs available
- Amenities: Motorized screen and data projector; Audio inputs; Computer and internet connection; Wifi; Podium; DVD player and VCR
- Accessibility: Wheelchair accessible; Nearby bathroom
- Available during regular business hours only
Maple Room (Bren Hall 3016)
Bren Community Only: Book this room online
- Located on the third floor of Bren Hall
- Small room with round table, seats 5
- Quiet meeting or interview space; large wall-mounted monitor with camera
- Wifi access
- Available 24/7 with access to the Bren Hall Lab Wing
Willow Room (Bren Hall 3313)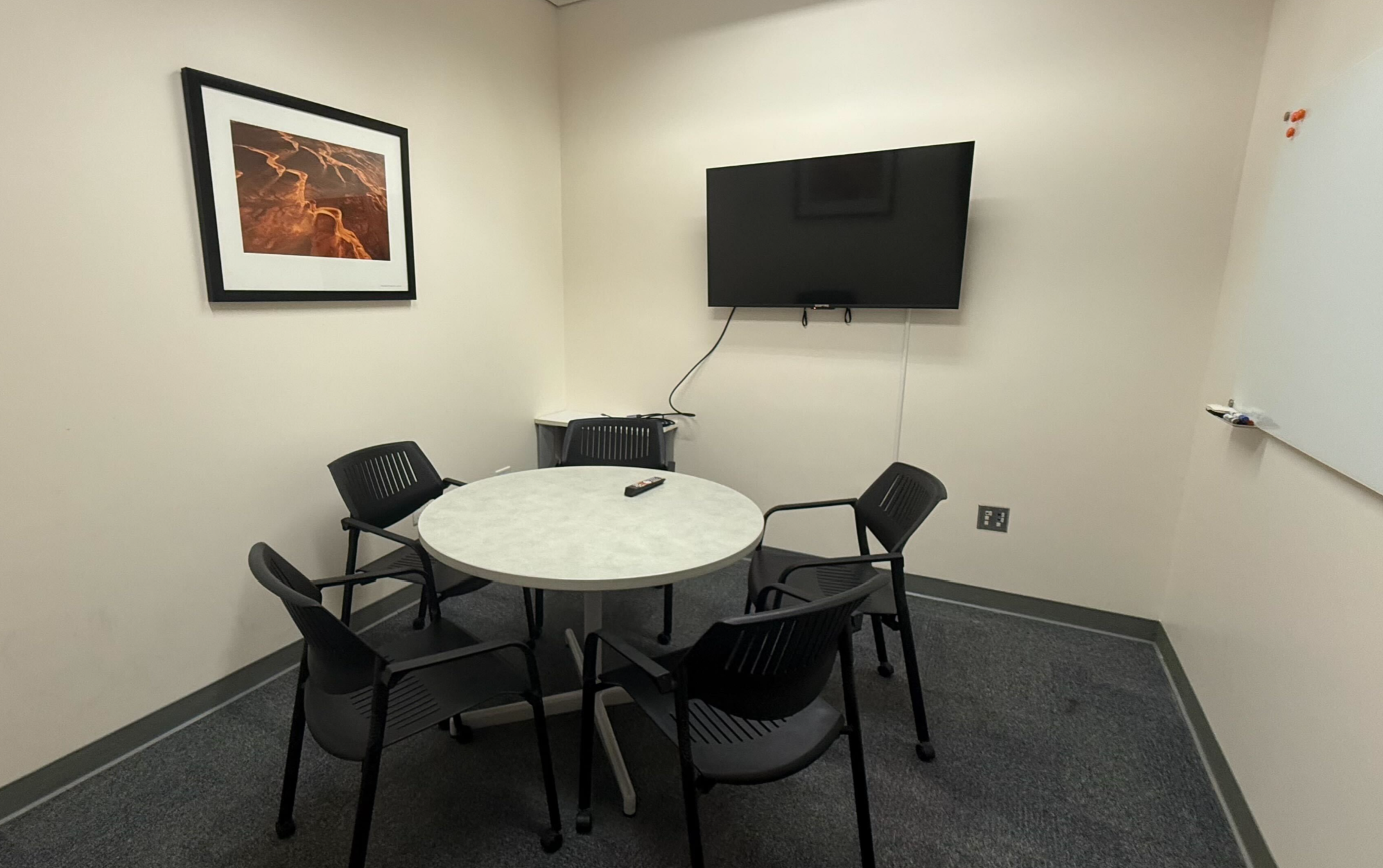
Bren Community Only: Book this room online
- Located on the third floor of Bren Hall
- Small room with round table, seats 5
- Quiet meeting or interview space; large wall-mounted monitor with camera
- Wifi access
- Available 24/7 with access to the Bren Hall Lab Wing
Pine Room (Bren Hall 3526)
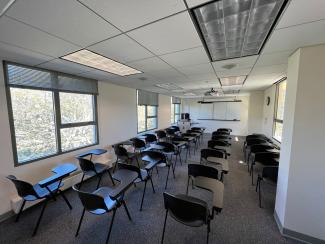
Bren Community Only: Book this room online
- 421 square feet; classroom and meeting room
- Located on the third floor of Bren Hall
- Seats 25 people in individual desk chairs; Room capacity of 28 people
- Amenities: Motorized screen and data projector; Audio inputs; Computer and internet connection; Wifi; Podium; DVD player and VCR
- Accessibility: Wheelchair accessible by elevator; Nearby bathroom
- Available 24/7 with access to the Bren Hall Lab Wing
Manzanita Room (Bren Hall 4329)
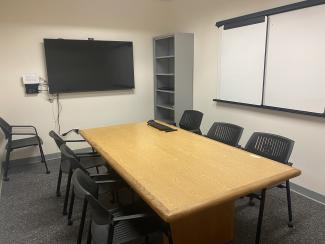
Bren Community Only: Book this room online
- 157 square feet; small group meeting room
- Located on the fourth floor of Bren Hall
- Seats 6 people; Room capacity of 7
- Amenities: Large wall-mounted screen monitor; Computer with internet connection and camera; Wifi; Whiteboard. There is no AV equipment in this room.
- Accessibility: Wheelchair accessible by elevator; Nearby bathroom
- Available 24/7 with access to the Bren Hall Lab Wing
Bonsai Room (Bren Hall 4327)
Bren Community Only: Book this room online
- 140 square feet; small group meeting room
- Located on the fourth floor of Bren Hall
- Seats 7 people
- Amenities: Large wall-mounted screen monitor; Computer with internet connection and camera; Wifi; Whiteboard. There is no AV equipment in this room.
- Accessibility: Wheelchair accessible by elevator; Nearby bathroom
- Available 24/7 with access to the Bren Hall Lab Wing
Edison International Visitors Center (Bren Hall 1410)
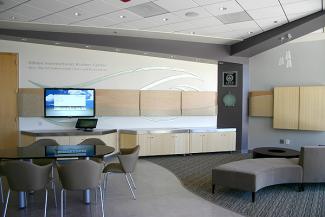
Bren Community Only: Book this room online
The Edison International Visitors Center is the dedicated starting point for all tours of the building. A large-screen monitor linked to a computer serves as the central information hub, with “dashboard” software providing educational modules on key concepts of sustainability — including energy, water, transportation, climate change, and life cycle assessment. Exhibit displays allow visitors to examine materials made from recycled and renewable resources, many of which have been incorporated into the construction of Bren Hall.
- 584 square feet; meeting and gathering space
- Located on the first floor of Bren Hall
- Seats 15 people: 6 around a conference table, 9 additional on sectional couches
- Amenities: Large wall-mounted screen; Computer with internet connection and camera; Wifi; Sectional couches and coffee table; Conference table with chairs
- Accessibility: Wheelchair accessible; Nearby bathroom
- Available during regular business hours only
Davidson Student Commons Workstations (Bren Hall 3330)
Not reservable; open to the Bren student community
The Davidson Student Commons Room is an important part of student life at the Bren School. This common room has large, east-facing windows looking onto the courtyard below. Recycled and other materials that support sustainability were used for the casework and furnishings and energy-efficient lighting is used throughout. UCSB alumnus Jim Davidson (1990) endowed the space to provide Bren students with a place where they could gather and study while exemplifying the aesthetic value to be gleaned from sustainable materials.
- 957 square feet; student commons room
- Located on the third floor of Bren Hall
- Seats: 13 workstations, 4 stand-up laptop docking stations, couch with coffee table, two (2) large round meeting tables with power strips that accommodate 6 people each
- Amenities: Tables with power strips for devices; Wifi; Black and white laser jet printer
- Accessibility: Wheelchair accessible by elevator; Nearby bathroom
- Available 24/7 with access to the Bren Hall Lab Wing

Outdoor Spaces
Interaction Breezeways
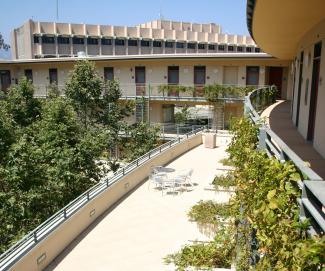
Not reservable; open to the community
These four exterior open-air breezeways are located in the office wings, with three on the second floor and one on the third floor, tucked into open alcoves. Each breezeway consists of a recycled plastic round picnic bench that seats four. The adjacent office wing walls have large whiteboards for brainstorming and collaboration (whiteboard markers available in the Dean’s Suite). The breezeways are accessible from the office wing walkways and open onto outdoor views on the opposite side.
Michael J. Connell Memorial Courtyard
Not reservable. For special event requests, contact Bren's event manager.
The Michael J. Connell Memorial Courtyard is the focal point of Bren Hall, with conference and meeting rooms opening out into this sunny 5,727 square-foot space punctuated with trees and wooden benches. The courtyard is located on the ground floor in the center of Bren Hall. It is wheelchair accessible and there are nearby bathrooms available.
Deckers Outdoor Corporation Terrace
Not reservable. For special event requests, contact Bren's event manager.
Located on the second floor of Bren Hall, the Deckers Terrace is an uncovered outdoor deck adjacent to the Dean's Conference Room, overlooking the Pacific Ocean and Ocean Road. The Terrace has an 80-100 person capacity, outdoor electrical outlets, is wheelchair accessible by elevator, and has nearby bathrooms.
Research & Teaching Labs
Bren Hall features environmentally friendly state-of-the-art teaching laboratories where accessible leading-edge analytical instrumentation supports advanced research techniques. In addition to state-of-the art teaching labs and computing labs, Bren Hall is home to several specialized spaces and an impressive inventory of equipment and instruments to support high-level research.
- 950 square feet; laboratory facility
- Located on the second floor of Bren Hall
- Serves as the primary staging area for field investigation, experimentation, and analysis for scientific research and teaching in hydrology, meteorology, physical limnology, and oceanography.
- Amenities: Dedicated space for small teaching groups; Large whiteboard
- 950 square feet; Laboratory facility
- Located on the second floor of Bren Hall
- Supports the Bren School's interdisciplinary curriculum in biology, geology, and chemistry.
- 950 square feet; Laboratory facility
- Located on the third floor of Bren Hall
- Supports the Bren curriculum in computational modeling, geographic information systems, and environmental information management.
- Amenities: 36 high-end GIS workstations and 1 podium workstation; Dual projectors and amplified audio accessible from the podium location; Campus and departmental wifi; Large whiteboards.
- The SCF is a general-use computing space that offers a variety of individual workstations and collaborative spaces.
- Amenities: 12 workstations,1 small collaborative work area, whiteboards, campus and departmental wifi, color and black/white printers.
The MEIAF is a state-of-the-art imaging facility for both academic and non-academic research. It features an environmental scanning electron microscope (ESEM) with X-ray microanalysis and a cold stage that together enable high-resolution imaging of hydrated specimens, observation of dynamic experiments such as crystal formation and dehydration, freeze-fracturing, and ultra-low temperature imaging. Applications range from microelectronics to forensic science. MEIAF comprises equipment and personnel, which together offer a wealth of new imaging possibilities for researchers in academia, government, and industry.
Questions?
For questions about rooms and scheduling, contact scheduling@bren.ucsb.edu.